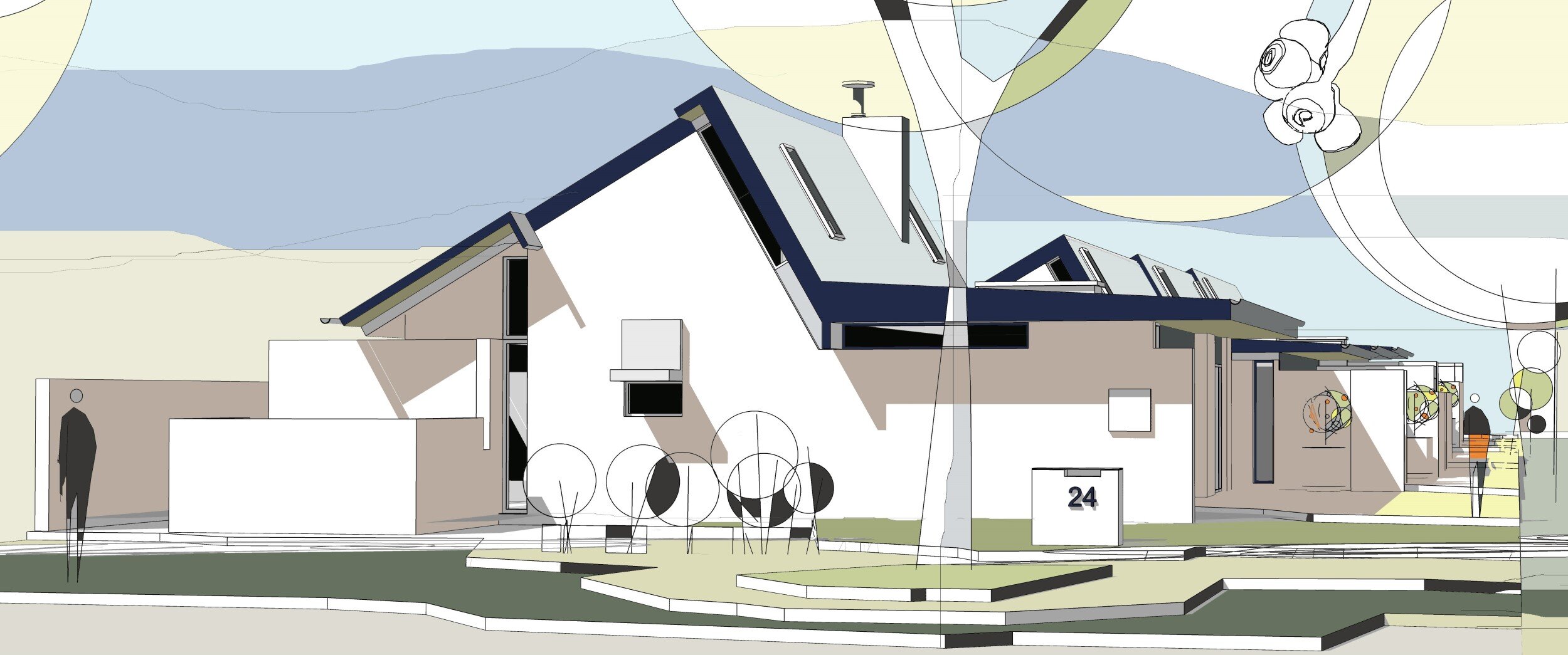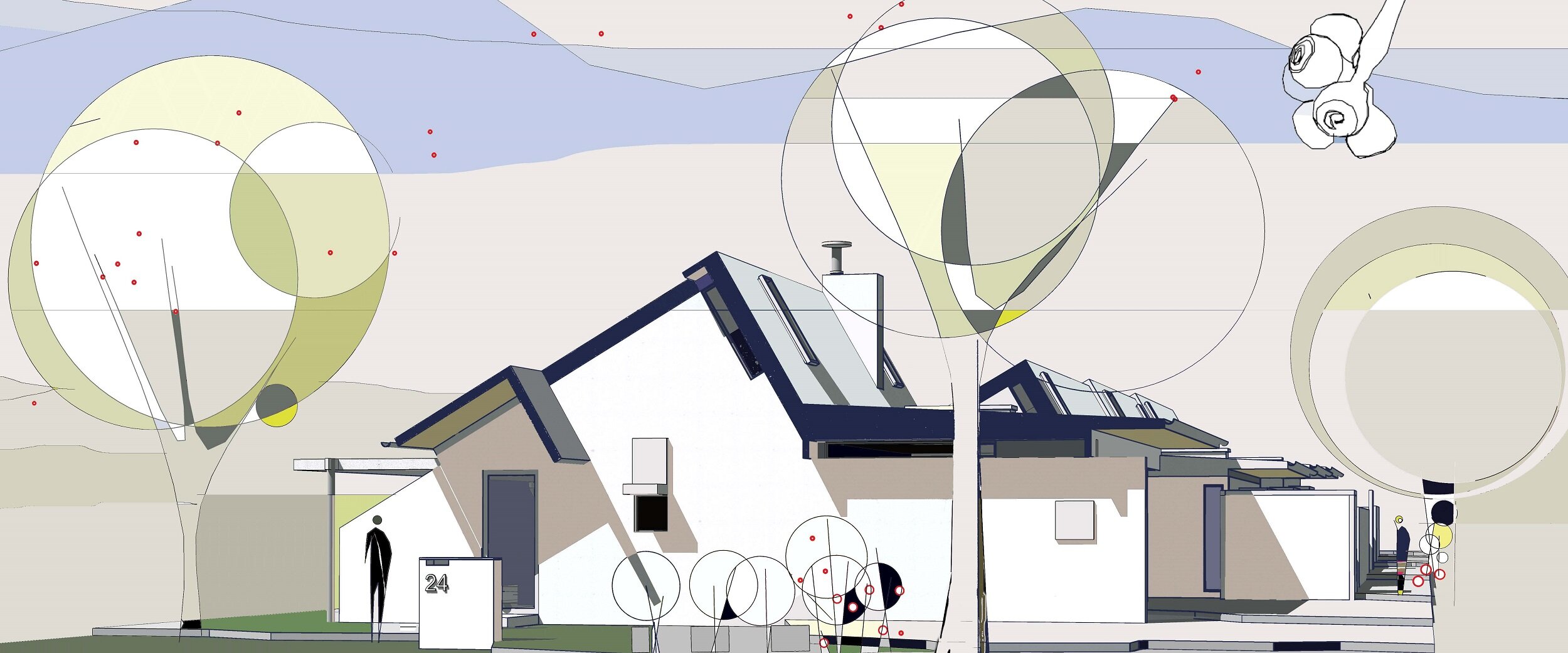The design of our small cohousing project has been modified slightly thanks to input from community members and experts. We are nearly ready to submit the usual Development Application (DA) to the ACT Government hand in hand with a Territory Plan Variation (TPV). The Australian Capital Territory Plan requires variations specific to our project and the other successful projects selected as part of the ACT Government’s Demonstration Housing initiative. In our case, the Territory Plan does not currently recognise cohousing. We are working together with the Demonstration Housing Team to finalise the draft variation, and are excited about reaching this next milestone in our project.
The main change to our proposal since the Preliminary Design phase is the removal of the front door from the common house (too confusing for visitors navigating the site) so that the main entrance is now up the driveway. The letterbox has moved close to the driveway on the south leaving room for a service courtyard close to the utility room on the north.


More details can be seen in the architectural drawings below and on Our Design page.
Once the DA has been submitted there will be a period of public consultation and it would be great to see some feedback from people who support this specific project as well as those who hope to see cohousing projects more generally achievable in Canberra. In the meantime, we would welcome any questions, comments and suggestions (via our Contact page) to help refine the final form of our project.
Read more details about Our Design or return to the Home page.